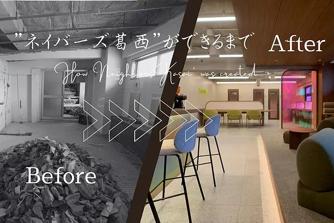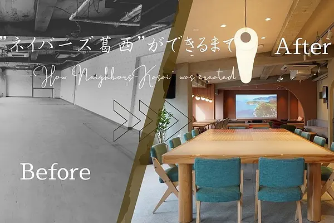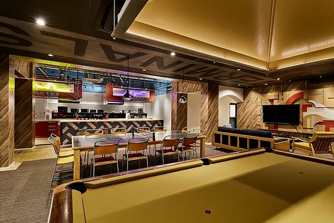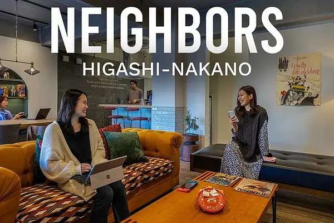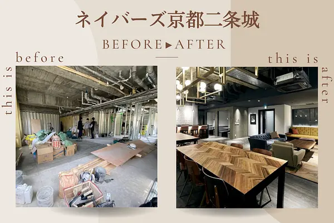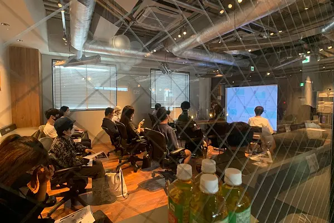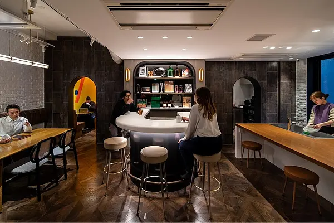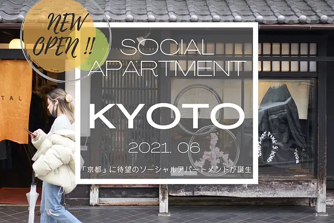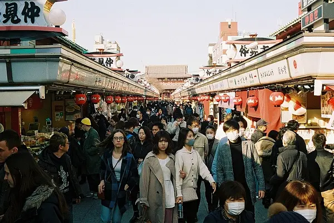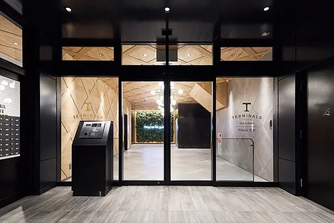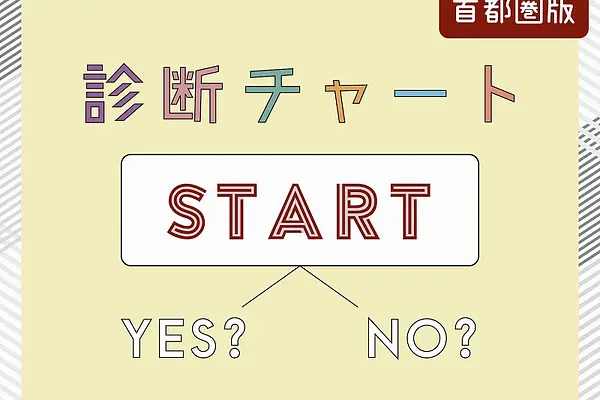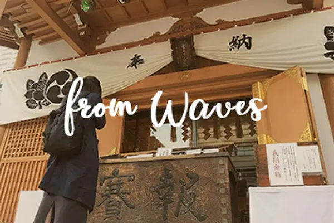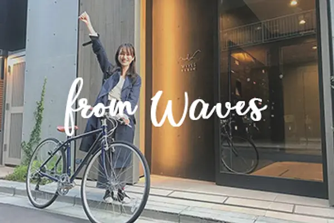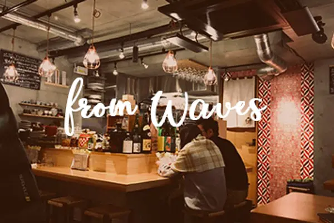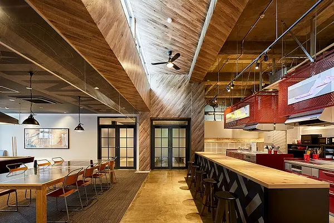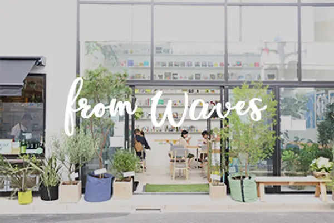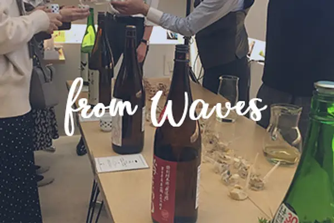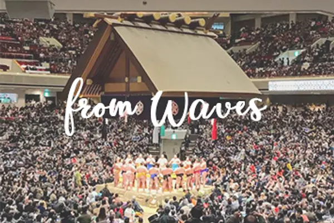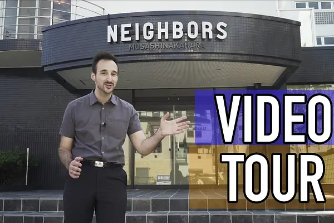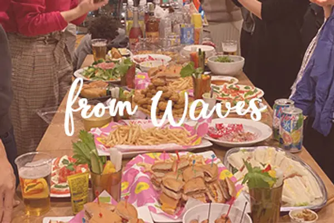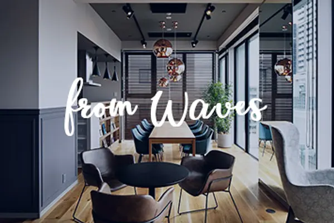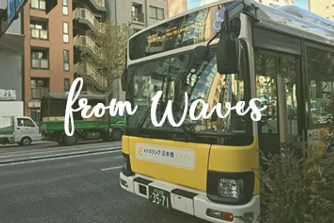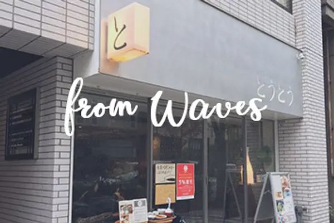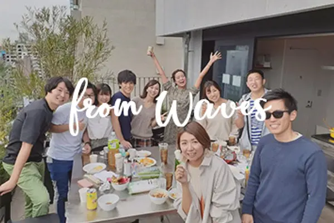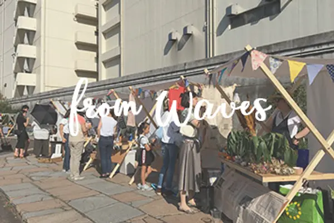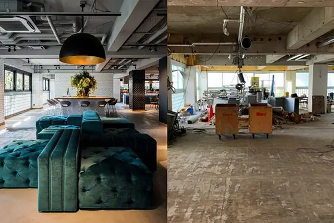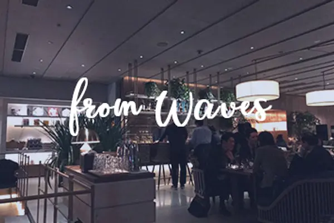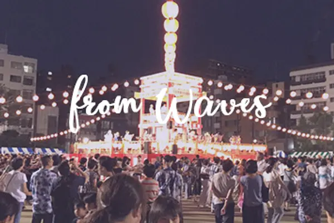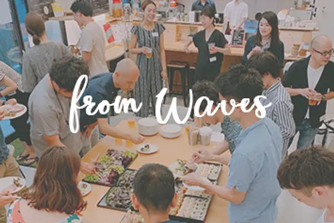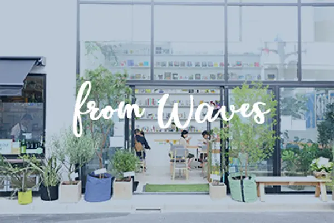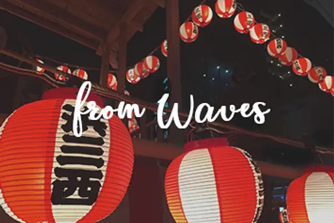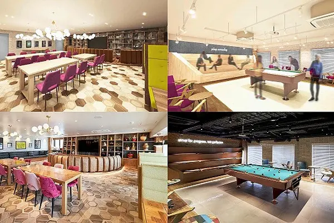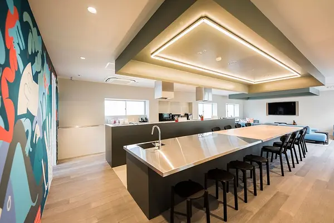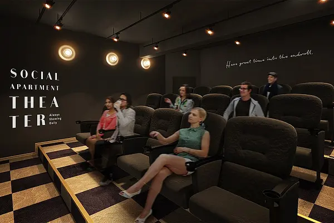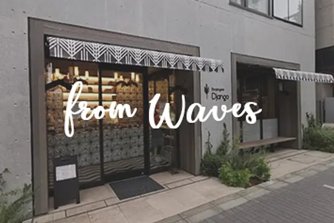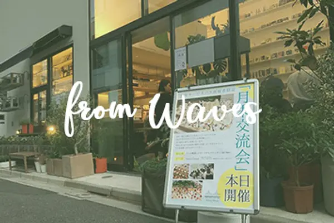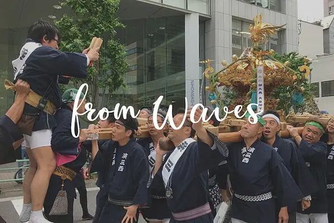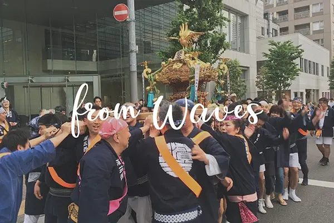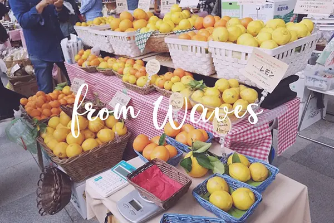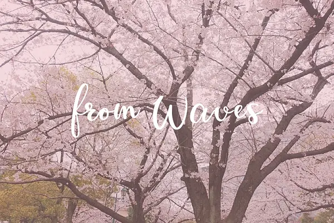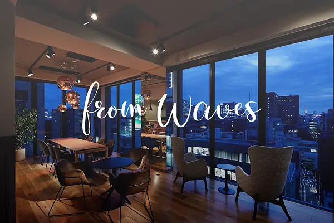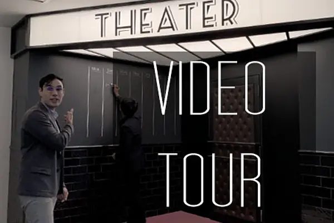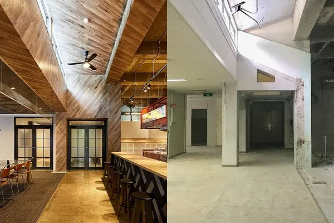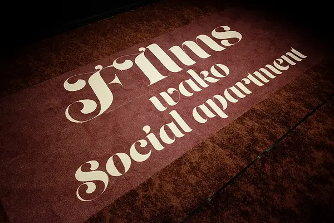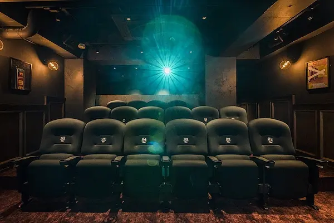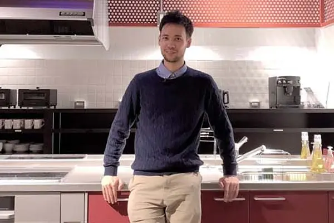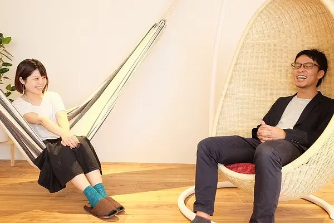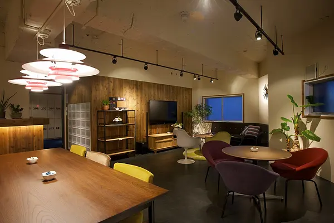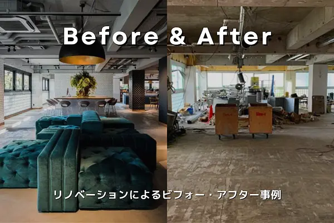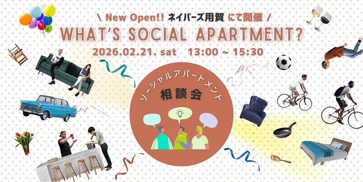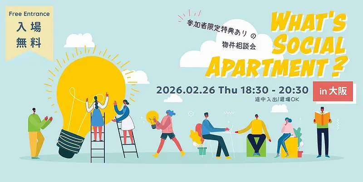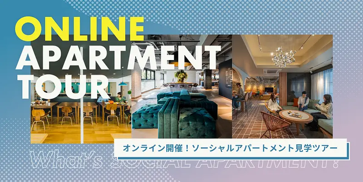Social Apartment Eda renewed after 15 years of opening!

It has been 15 years since it opened on July 1, 2009. Social Apartment Eda, located at Eda Station on the Denentoshi Line, has just reopened. In addition to the existing common areas such as the lounge and play lounge, the building has been upgraded with a new working space, which was not available before!
In this article, we will show you the before and after of Social Apartment Eda.
On the occasion of the renewal
Over the past 15 years, housing needs and lifestyles have changed dramatically. With the spread of remote work, there is now a demand for an environment where people can work comfortably at home and spend more time at home. For this reason, more and more people are setting up workspaces at home and installing sophisticated cooking appliances and home theaters. However, it is also true that it costs a considerable amount of money for a single person to have all of these things in his or her home.
In order to meet these changing needs, a large-scale renewal project of Social Apartment Eda was launched with the aim of improving the quality of life by reviewing common facilities and providing higher quality common equipment.
Key points of the renewal
We upgraded the space to make it more comfortable by adding necessary items while utilizing existing ones and organizing unnecessary ones.
(1) Review of existing areas
Existing common areas that had limited use were reviewed, and their functionality and design were improved to make them more attractive and inviting to use. The flooring in the lounge was cold, the round tables were low, making it difficult to eat or work, and the projector in the plain lounge was left in DVD format...
We have not only replaced the latest furniture and appliances, but also re-designed the space.
(2) Newly built area: working space
In addition, as a new common area, we have created a new working space, which had never existed in Social Apartment Eda before! We designed the facilities and floor plan based on our previous knowledge to create an environment that is easy to work in.
(3) Reuse of furniture that was no longer being used
We reused furniture and decorations that were no longer used in other properties.
We are very happy to see the furniture that had been put to sleep being used again!
Let's take a look at the specific renewal areas!
Play Lounge
In the previous floor plan, the sofa space and dart board were located near the entrance. The sofas are leather Barcelona chairs, which, while stylish in design, were not suitable for relaxing for long periods of time due to the slope of the seat and the angle of the backrest.
In addition, although a projector was installed, it was designed for watching DVDs, so it was used infrequently due to the spread of video distribution services.

Therefore, we reviewed everything from the design to the facilities in order to improve the functionality as a playroom and make it a playground for adults!
The sofa area near the entrance was upgraded as a theater space, and the dart board was removed. The existing projector was removed and a new high-definition 4K-equivalent high-definition projector was installed, allowing users to watch video streaming services using Android TV™.
(*Please be sure to use your own account for viewing.)
Enjoy vivid images on a large 3840 x 2160 screen.
The sofa has been changed to a warm fabric material, transforming the space into a place where multiple people can relax, watch videos, and gather together!


The entire space was designed to be luxurious, yet warm and inviting.On the walls surrounding the billiard table, gray pen mirrors are placed in three places to make the space look more spacious. The mirrors are specially treated so that they do not show up in the picture.

The pillars and sofa area walls have been replaced with wood-grain cloth, a symbolic pendant light has been installed above the billiard table, and the billiard table cloth has been reupholstered in dark red to create a space that feels somewhat warm, yet still resembles a "secret base for adults.
The existing retro atmosphere has been renewed and reborn as a sophisticated playground for adults to enjoy!

Working Space
The two rooms in front of the entrance that were previously used for storage have been integrated to create a working space as a newly established common area.

The space has 3 box seats for one person and 8 table seats, for a total of 11 seats, and each seat is equipped with a space for charging.
In addition, Bluetooth speakers have been installed so that even those who do not like silence can work comfortably. You can connect your smartphone and concentrate on your work while listening to your favorite music.
In addition, the tables, chairs, and posters are reused furniture that was no longer in use at another property. The furniture, which had been sleeping, now has a place to be used again.



Lounge
1) Sofa area
The lounge, where the residents spend most of their time after moving in, was made even more comfortable by changing the flooring material and adding a touch of design. The most significant change was in the sofa area around the TV.

The sofa area had a conventional concrete floor with extensive cracks. Not only was this a safety hazard, but it was also prone to bottom chills, making it particularly cold in the winter.


▲②Kojo space
The small space was becoming a space that was not used very often because the height of the desk was so low that it caused pain in the legs and back after sitting for a long time. (What a waste...)We changed the flooring material from wood flooring to carpet tiles to make that space more comfortable for sitting on the floor and relaxing. The height of the desk was also adjusted to improve usability.
Indirect lighting was installed on the small raised steps to create a warm atmosphere.The space was transformed from a little-used space to a symbolic space within the lounge!


③Dining area
In the dining area in front of the kitchen, the conventional table has been removed.In order to accommodate more residents, a new table and chairs for 10 seats were installed.The table is designed with a wood grain tone to blend in with the space, and the chairs are made of a comfortable corduroy material.

In addition, the lighting above the table was handmade by the designer. The lighting above the table was also handmade by the designer, who also incorporated part of the removed columns into the lighting. The new design is a reflection of the staff's commitment to the history and feelings of Eda, as well as the new look of the building.

Fitness Room
The approximately 22㎡ space was visually compact as it was divided into two separate areas: a mirrored area with blue vinyl flooring and a fitness equipment area with a gray carpet.
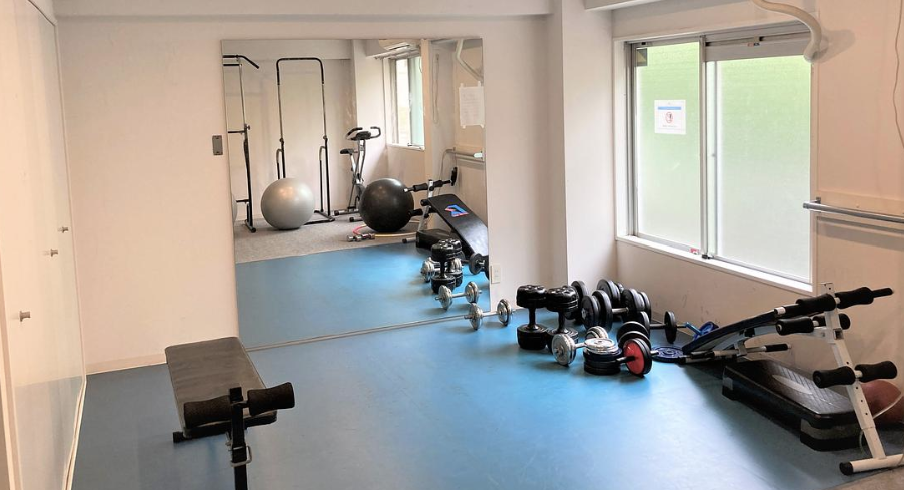
To create a more open environment in this space, we replaced the flooring material with long wood-grain sheets to create a unified look. All fitness equipment was removed and two types of machines were introduced: an aerobike and a multi-training machine that can efficiently train arms, abdominal muscles, and back muscles. Fitness equipment that had previously not been introduced for safety reasons was now introduced on a trial basis.


Water area
①Shower room
In the previous shower rooms, the doors to each private room were curtains made of vinyl material, and the wallpaper was peeling due to age-related deterioration. In addition, the showerheads were two-handle mixer taps for hot and cold water, making it difficult to adjust the temperature.
Therefore, the entire shower unit interior and dressing room were updated. The floor sheets and ceiling of the shower unit were replaced with a gray material, and the shower head was changed to the latest thermo type. By making stains less noticeable, the shower unit was made to look both clean and practical.


②Washbasin
The washstands in the laundry rooms on the 2nd through 4th floors were all upgraded, from the mirrors to the washstands themselves to the lights.
Each washstand is separated by partitions, and the design was changed so that each person can concentrate on getting ready in his or her own space. For women in particular, this will allow them to comfortably get ready without worrying about being seen when washing their face or putting on makeup in the morning.
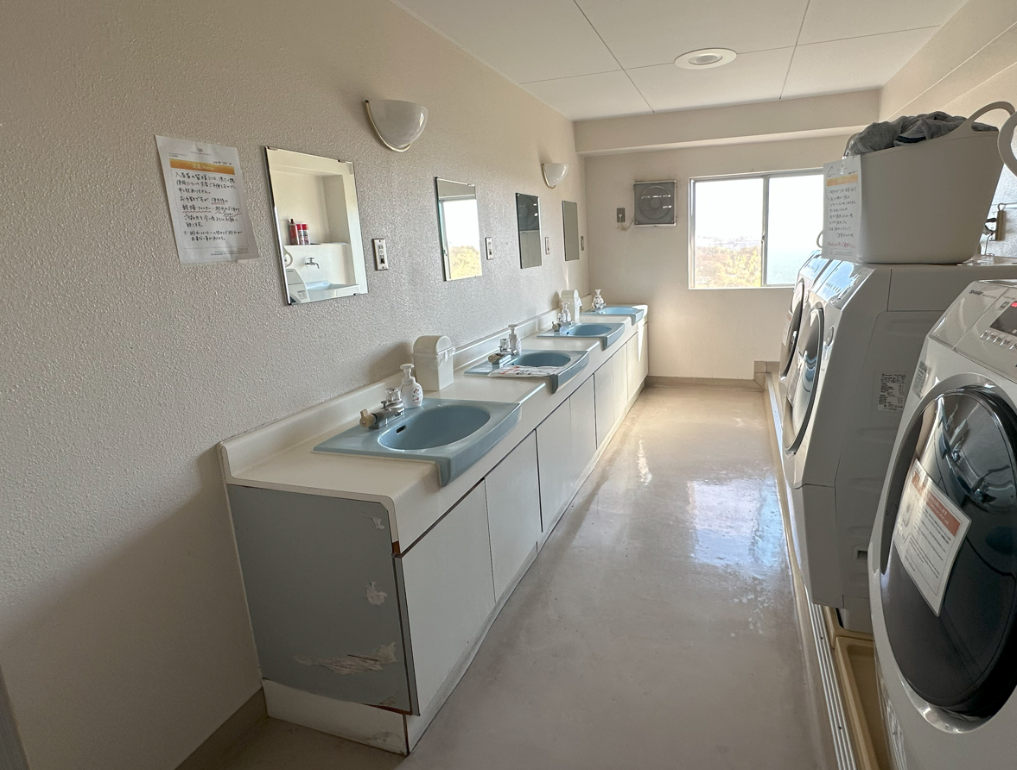


This is a before and after of Social Apartment Eda, which was extensively renewed in both existing and new areas!
As a side note, Social Apartment Eda is a property where Global Agents' representative, Mr. Yamazaki, used to live.While living there, he developed the common areas and thought about the future development of Social Apartment Eda. (One room that no one was using was used as a brainstorming room, and he used to stay in that room and write down many ideas on the whiteboard...)
At Social Apartment, the design of the floor plan and the selection of furniture are not only from a design standpoint, but alsobased on the knowledge and experience accumulated over the years, the floor plan is designed with consideration of what kind of layout would facilitate interaction and living.
It may be interesting to pay attention to these points when you visit the apartments.
In addition, after the reopening in December, the rooms were already fully occupied.The availability varies depending on the timing of your inquiry, so please feel free to contact us if you are interested.
(Text: Hayashi)
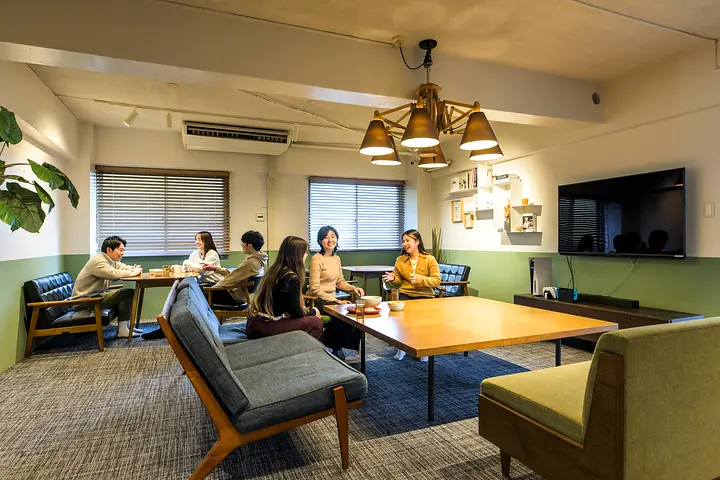
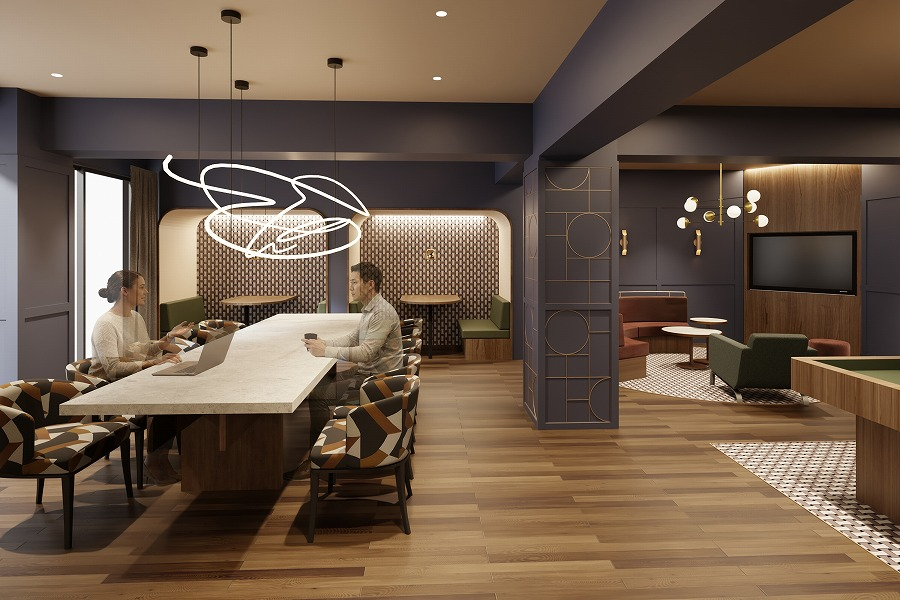
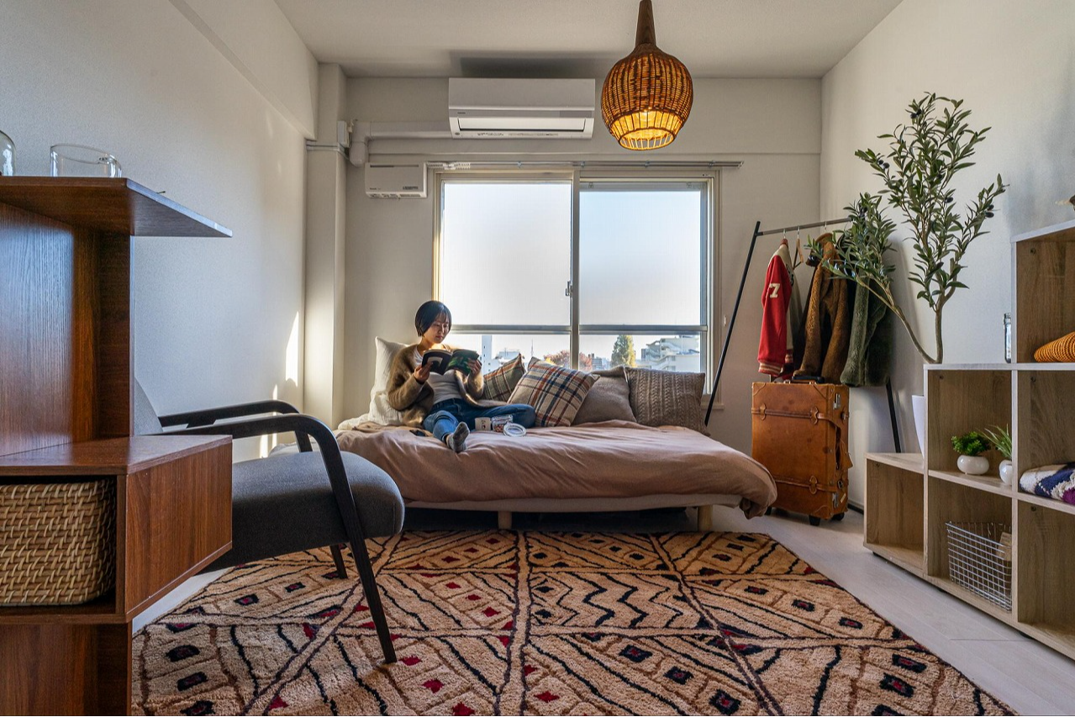
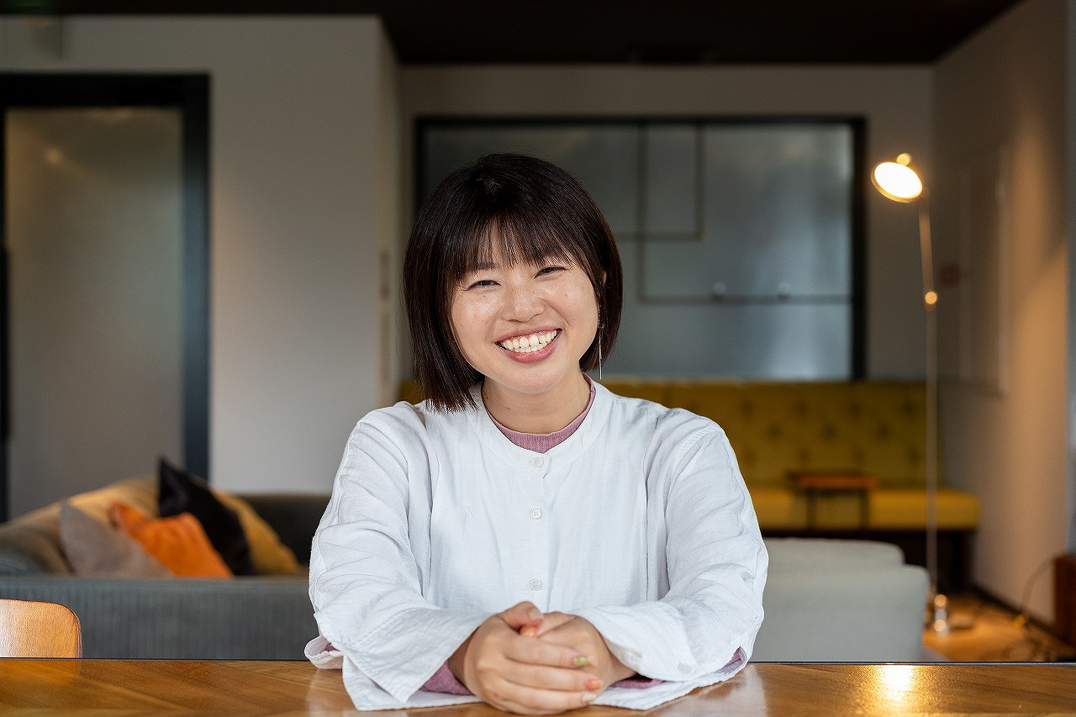
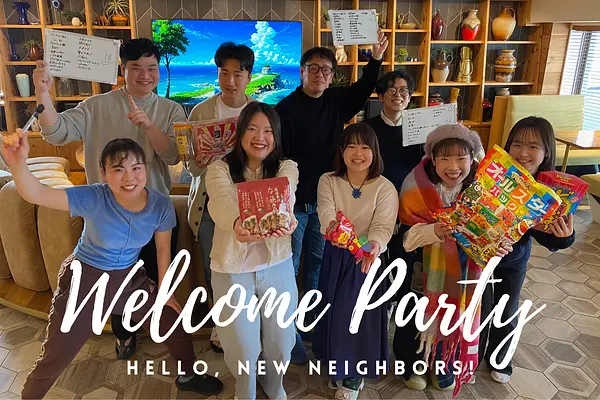
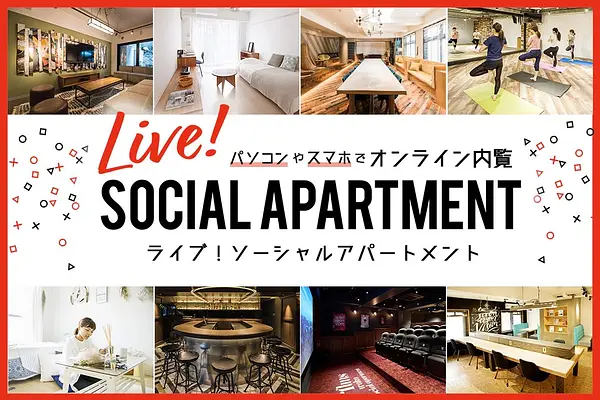
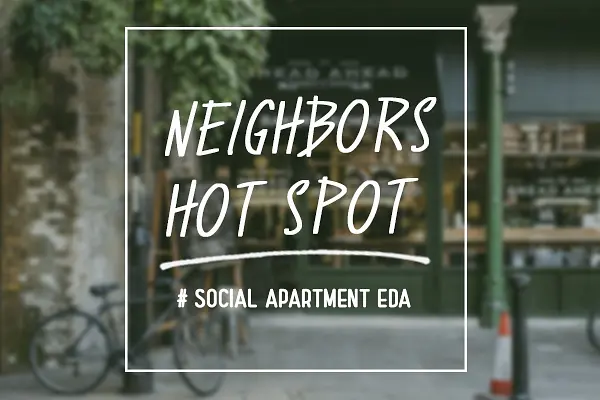
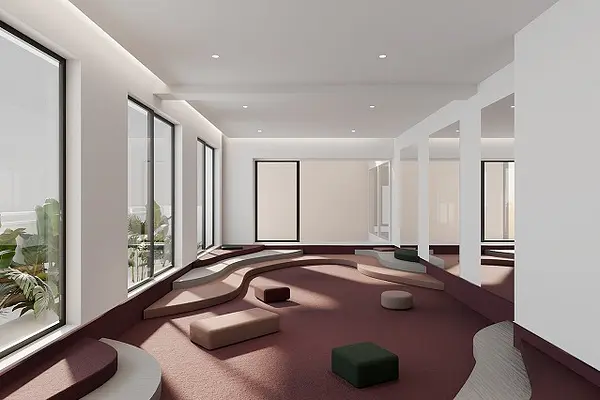
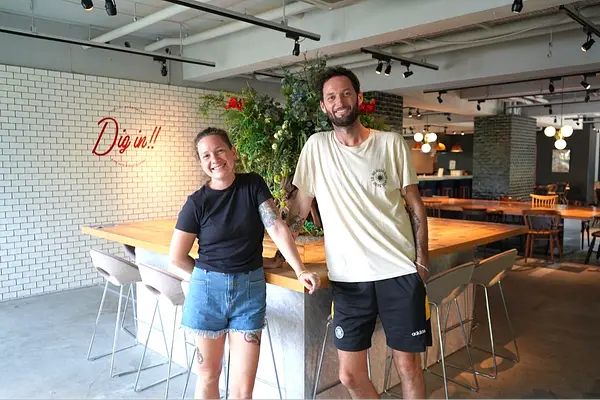
![[Terminals Shin-Osaka] Introducing the common areas](https://sa-site-production-strg.s3.ap-northeast-1.amazonaws.com/b8f9jtf2aaskpv3a77tz7mwapaxy)
